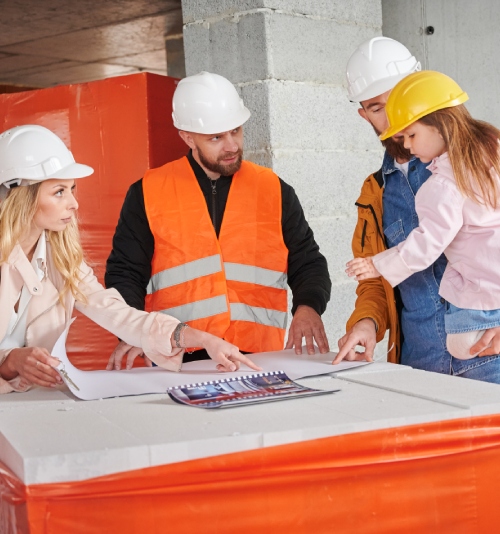We guide you through every step, outsourcing where it adds value to ensure quick, efficient, and competent results. Here’s how we transform your leased space, including handling cases where you need design documents or interior design assistance by partnering with our network of architects and designers to produce customized plans and documentation:
This process is designed for clients who value speed—we aim to complete most projects in weeks, not months—while delivering competent, high-value results.
